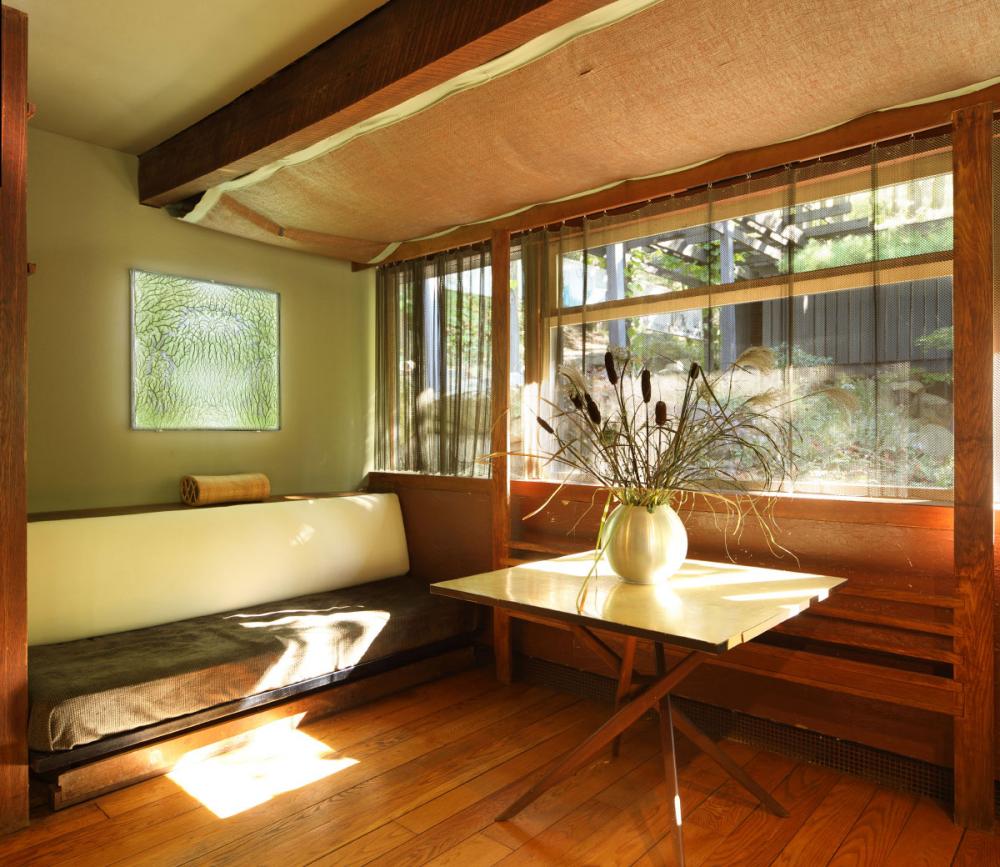
Russel Wright’s renovated Manitoga shines with hand-crafted details
Architect’s Newspaper
By William Menking, March 21, 2018
In 1942, the industrial designer Russel Wright and his wife, Mary Small Einstein, purchased a 75-acre abandoned stone quarry in Garrison, New York, on the eastern side of the Hudson River. The wooded site has a spectacular view down to the river, and Wright lived on the property until his death in 1976. He chose a dramatic spot above and adjacent to the deep stone quarry to build a home he called Dragon Rock, and spent the rest of his life refining and redesigning the terrain. For example, he redirected a stream to fill the quarry with water, creating an idyllic swimming pond.
The house itself, designed by the architect David L. Leavitt, is a straightforward midcentury-modern glass-and-wood-frame structure tucked into the steep stone hillside with an early green roof, but it is in its details, surfaces, and wall treatments that one can sense Wright’s creative genius as a designer. He found iron tools and large stones in the quarry and used them as door handles. The house has a distinctive Japanese sensibility in its handcrafted details and choice of materials. We examine nine of Wright’s handmade details in order to better understand the famous designer. The house, now called Manitoga, The Russel Wright Design Center, is open for public tours May 18 to November 12.
For Full Article and Images Click Here
This article highlights small details of Wright’s innovative design in beautiful




