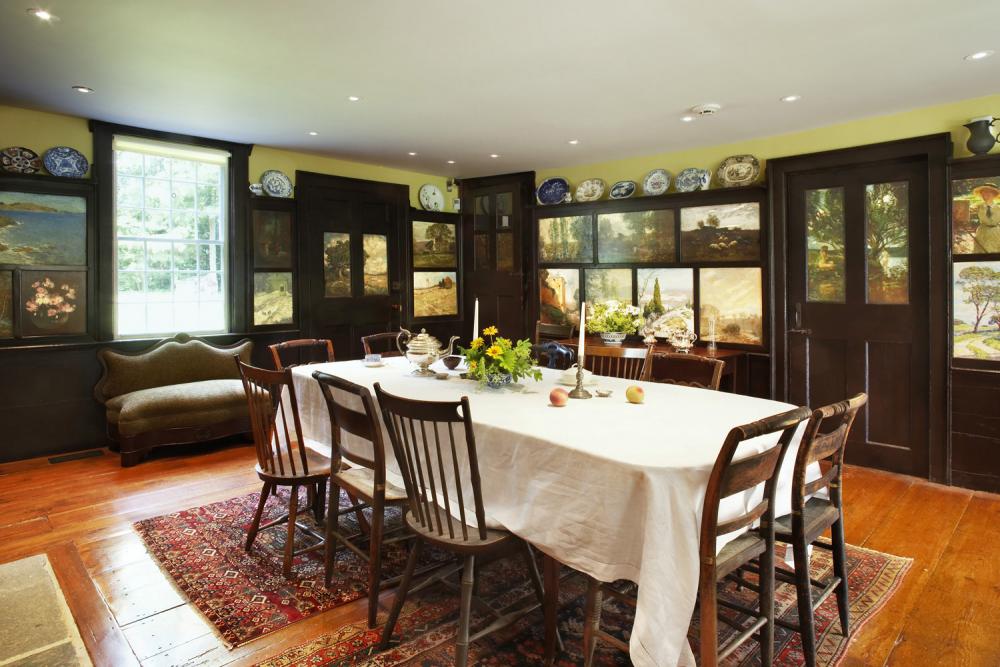
By Karen Zukowski
When does a process that is static – preservation – become dynamic? When artists practice historic preservation at their own homes and studios! The artists in the HAHS program saw the best characteristics of old places and built upon them, sometimes literally. These artists did not practice orthodox historic preservation, but they did capture the essence of it – they breathed new life into structures and landscapes that faced decay and death. The backstories of several HAHS sites demonstrate creative preservation in action.
The Griswold house and the Bush-Holley house were both built by wealthy families in Connecticut in the early years of American republic, but over time the fortunes of these families declined and so did their buildings. Then artists arrived, changing yet preserving these stately homes. In 1899, Florence became the head of a much-reduced clan of Griswolds, and the maintenance of the family’s 1817 Georgian-style mansion in Old Lyme fell on her shoulders. She took in painter Henry Ward Ranger as a boarder, and he encouraged other artists to come. Over the years, some 145 artists boarded with “Miss Florence” or in and around Old Lyme. Their legacy is found throughout the house; they painted sections of the paneling of doors and walls with whimsical landscapes and portraits. In her mid 80s Miss Florence was forced to sell her house, but the buyer, a wealthy lawyer, granted her life tenancy. After her death he sold the house to the Florence Griswold Association; a successor organization, the Florence Griswold Museum, preserves the house today. Another Connecticut house tells a similar story. In Cos Cob, a rambling saltbox was owned by Justus Bush and his descendants until the mid-nineteenth century. Then the building became a boarding house, and a second-story porch was added to take advantage of the view of the mill pond and Long Island Sound. By 1882 the house came into the hands of the Holley family. When painter John Twachtman established a summer school in nearby Greenwich, many of his colleague teachers and their students stayed in the atmospheric Holley house. One of these students, Elmer MacRea, courted Constant Holley, the daughter of the owner. They married in 1900 and together ran the boarding house that continued to attract artists and writers. They raised twin daughters there, who were the subject of many paintings. In 1957, the widow Constant MacRea sold the house to the Historical Society of the Town of Greenwich, thus ensuring its preservation.
Alice Austen stubbornly refused to move away from the family homestead and thus helped preserve it. Clear Comfort, a picturesque Victorian cottage on Staten Island, was largely the creation of Alice’s grandfather and grandmother, John and Elizabeth Austen. In 1844, the couple purchased a tumbledown farmhouse on the shorefront of New York harbor. At the core of the house was a 1690 one-room Dutch farmhouse, surrounded by additions made in 1725 and the mid-1700s. John and Elizabeth enlarged the house, added an abundance of Carpenter Gothic architectural detailing, and bought more property. In the late 1860s, as young girl, Alice Austen moved to Clear Comfort. She stated making photographs when she was 10 years old, and over her long life she documented her home and the extensive gardens she added to the property. After 1917, Gertrude Tate joined Alice at Clear Comfort and the couple lived there until 1945, when financial problems forced them to leave. The property remained unwanted until the 1960s, when concerned citizens raised enough money and awareness to keep the property out of the hands of developers. Alice Austen’s photographs were found at the Staten Island Historical Society, and they became a key tool in the restoration of the property in the 1980s.
In Abiquiu, New Mexico, Georgia O’Keeffe took an adobe ruin and built it back up into a house with modern elements, an example of re-creation rather than restoration. O’Keeffe began coming to the southwest in 1929 to paint the high desert landscape. She ranged all over northern New Mexico, coming upon Abiquiu, an eighteenth-century Spanish Colonial settlement built over an older Tewa pueblo. On the edge of a mesa she found the remains of a large compound surrounded by a thriving garden. The place drew her back again and again, and she wanted to buy the property, but it was owned by the Catholic Church, while the community used the ancient water rights to cultivate the garden.
Though she purchased an old house at Ghost Ranch, just a few miles from Abiquiu, she could not make a garden there, and continued to covet the old house in the old town. In 1945 she finally persuaded the Church to sell, and she went to work with a friend, Maria Chabot, to make a house for herself by building in adobe on the old ruins, but using a modern floor plan and incorporating large modern windows overlooking the valley. In the garden, she planted new trees and rejuvenated old ones, developing and maintaining traditional irrigation techniques. The one old wall remaining from the Spanish Colonial era had a black door set into the thick wall, and this tableau became her icon. “That wall with a door in it was something I had to have. It took me ten years to get it- three more years to fix the house so I could live in it- and after that the wall with a door was painted many times.”
In New York City, Donald Judd was an urban pioneer, colonizing the SoHo neighborhood and practicing a textbook example of adaptive re-use. In 1968, the sculptor bought an 1868 cast-iron and brick commercial building that was partially derelict and partially a garment factory. But, each of its five floors had the original floor-to-ceiling plate-glass windows that flooded the space with light. The first months of rehabilitation involved junk removal, rat abatement, leak stoppage, and replacing the boiler – then Judd and his wife and their baby boy moved in. Judd’s assistants sometimes helped fabricate art, and sometimes helped with the renovation. As work progressed, Judd believed he was merely uncovering the original structure, which suggested uses for the building. He wrote: “It was pretty certain that each floor had been open, since there were no signs of original walls, which determined that each floor should have one purpose: sleeping, eating, working. …The given circumstances were very simple: the floors must be open; the right angle of the windows on each floor must not be interrupted; and any changes must be compatible.” Today, the “sleeping” floor has a Judd-designed platform bed with a view of the sky through a Dan Flavin artwork, while the “eating” floor has an open kitchen and a massive dining table. As Judd’s stature as an artist grew and SoHo became the epicenter of the artworld in the 1970s and ‘80s, 101 Spring Street became a well-known artist’s house. It was a prototypical artist’s loft, and much imitated.
In Chicago, painter Roger Brown also practiced adaptive re-use, but on a smaller scale and in a very different style. He bought the 1889 two-story brick building at 1926 Halsted Street in 1974. It had a storefront on the first floor and apartments above, and had, at various times, operated as a tobacco shop, a book bindery, a candy store, a grocery, and a plastics company. Brown’s architect partner, George Veronda, designed the renovation, which left the couple with a studio and office on the first floor and living space on the second floor. Brown filled the rooms with his collection, which included folk, tribal and outsider art, flea market finds, and his own paintings and objects. The densely-furnished rooms are a contrast to Judd’s spare, open spaces.
There are other examples. At Weir Farm in Branchville, Connecticut, barns and outbuildings became studios for the successive owners of the property, all artists, thus preserving a complex of vernacular agricultural structures. Gari Melchers and his wife Corrine turned a run-down eighteenth-century plantation in Fredericksburg, Virginia into a distinctive artists’ estate, complete with a new studio building that was designed to become a gallery. The list could go on, but the point is made.
The HAHS sites demonstrate that many American artists were historic preservationists before the term was invented. They sought out special places to create their works, especially places with a story, with the tangible remains of history. While their investments can be measured in dollars, other currencies were important too: sweat-equity, perseverance, ingenuity, and vision. Through maintenance, renovation, adaptation, and even re-creation artists have breathed new life into old places. They have left us a legacy of creative preservation.
Austen House now copy.jpg
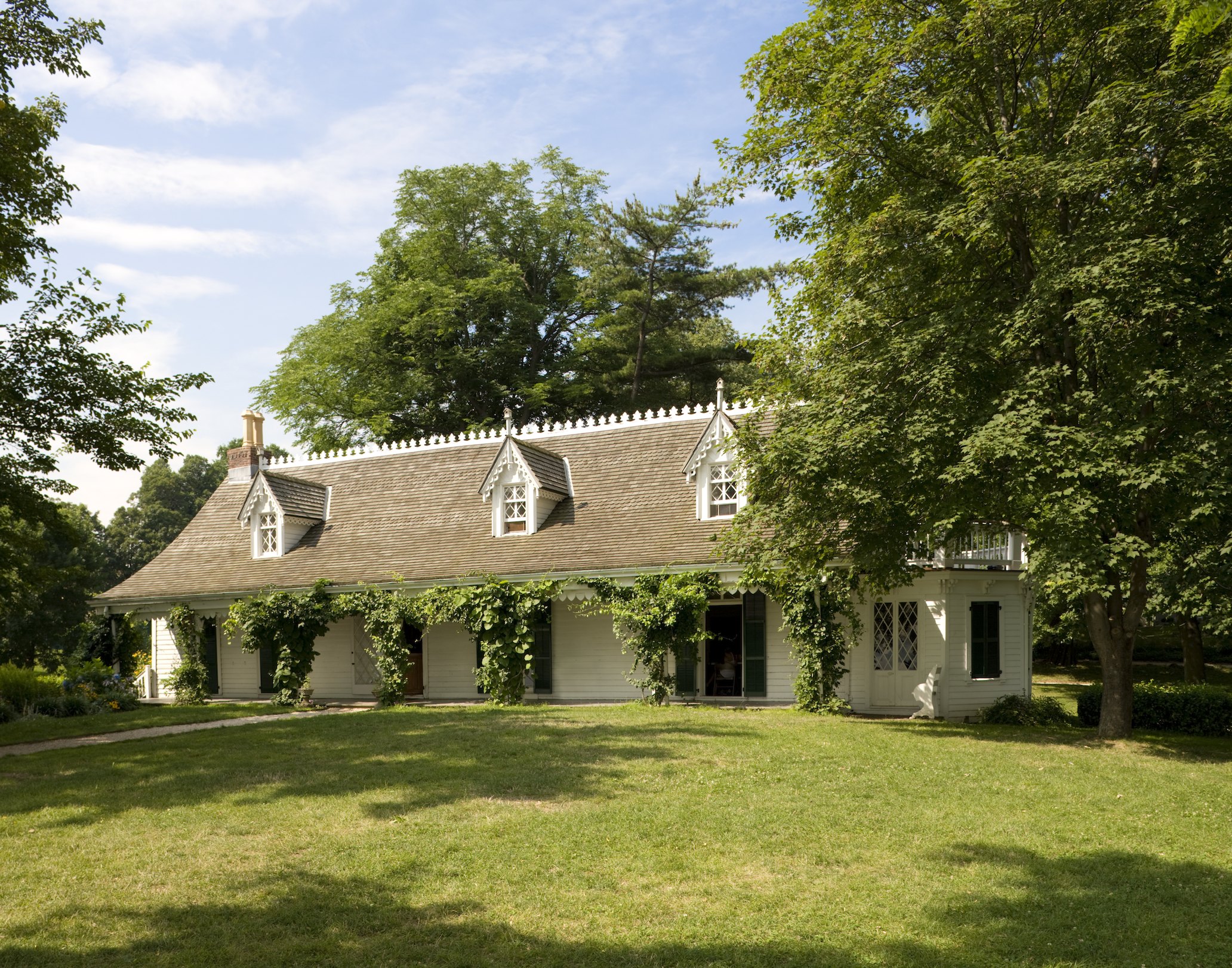
Griswold_House-Interior copy.jpg
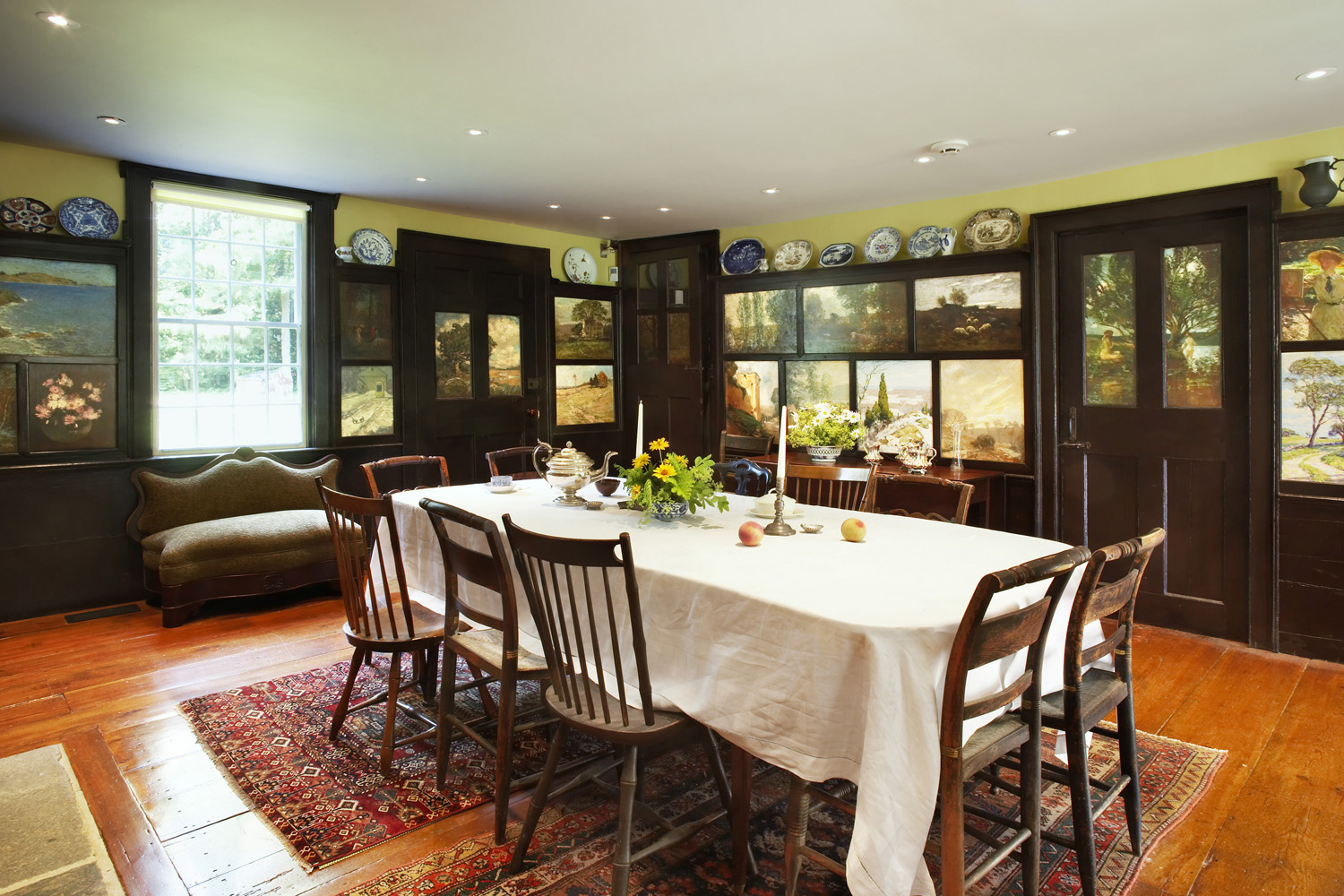
BushHolleyHouse-lg.jpg
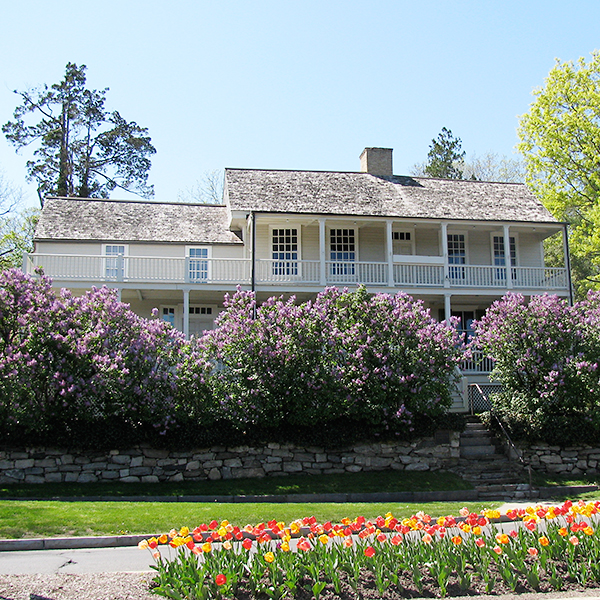
O'Keefe-home-exterior-lg.jpg
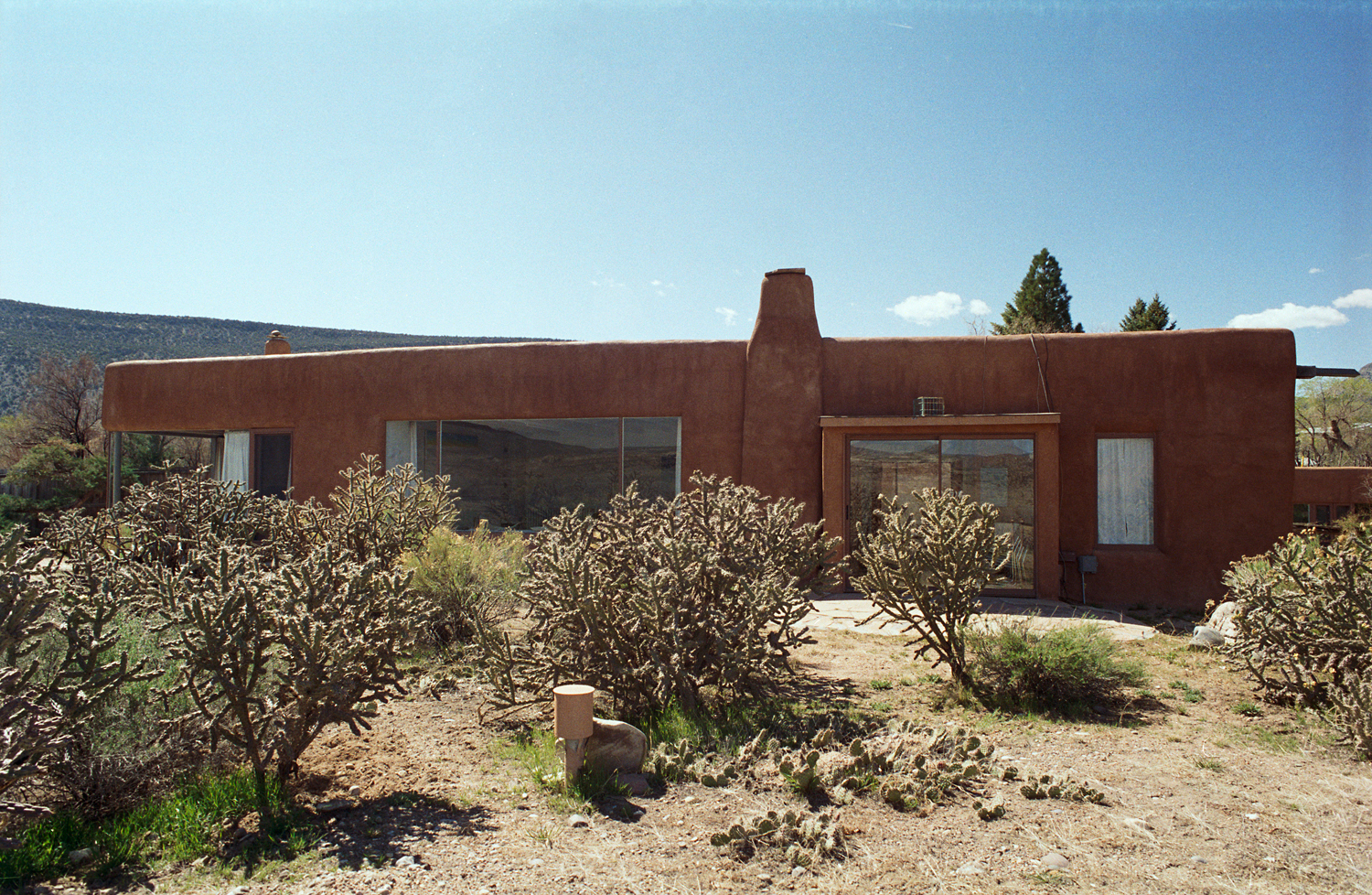
101 Spring Street, 5th floor.jpg
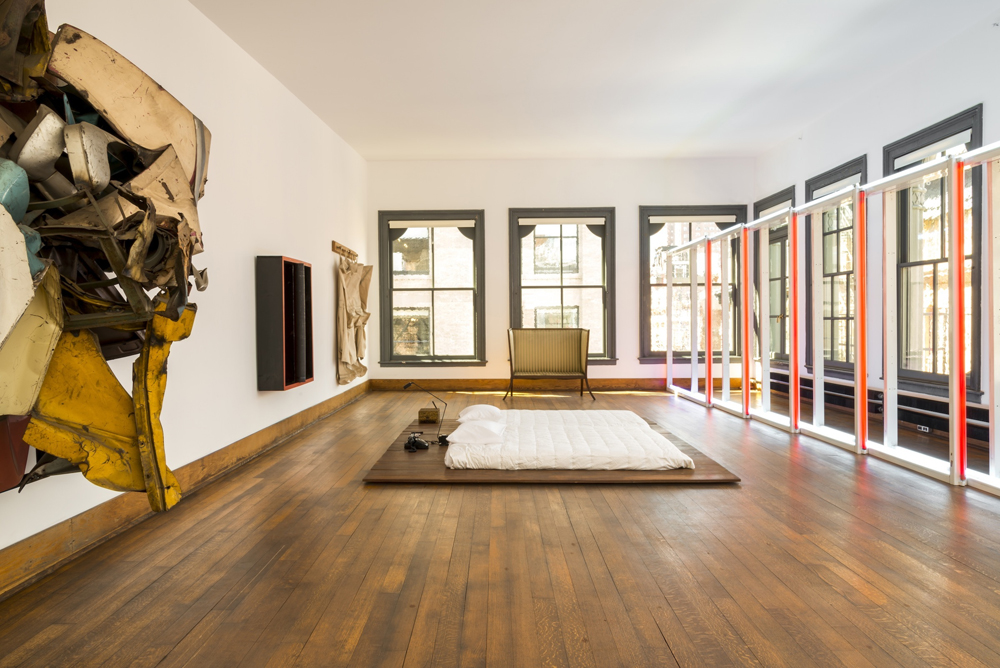
RogerBrownhouse.jpg
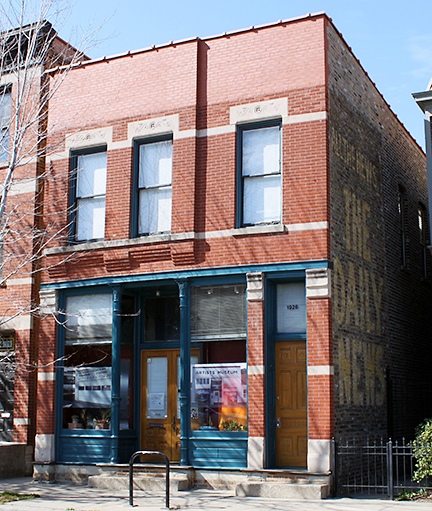
Weir Farm barn studios.JPG
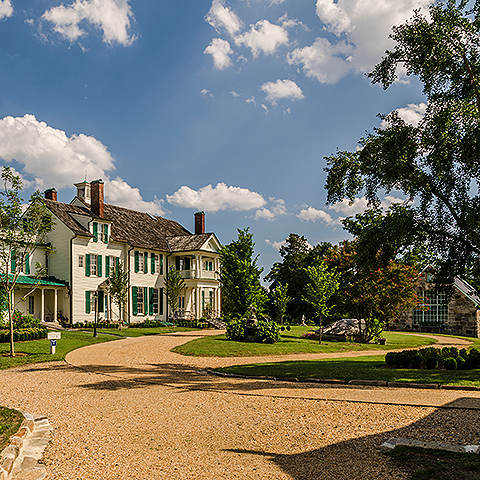
Sources
For all the artists’ homes discussed, see the relevant directory entry elsewhere on this website, and follow links to each museum’s website. Specific information used comes from the following sources:
- Florence Griswold Museum: http://www.flogris.org/history_miss_florence.php; accessed April 2, 2014.
- Bush-Holley Historic Site: http://www.hstg.org/bh_history.php and
http://en.wikipedia.org/wiki/Cos_Cob_Art_Colony; accessed April 2, 2014. - Alice Austen House Museum: http://aliceausten.org/her-home/; accessed April 2, 2014.
- Georgia O’Keefe Home and Studio: “Houses of My Own” a video posted at: http://www.okeeffemuseum.org/her-houses.html, accessed April 2, 2014. On Abiquiu: see: http://ghostranch.org/abiquiu/history/; accessed April 2, 2014.
- 101 Spring Street: http://www.juddfoundation.org/new_york; accessed April 2, 2014.
- See also: Donald Judd, “101 Spring Street,” in Donald Judd: Architektur, exh. cat., Munster: Germany: Westfallischer Kunstverein, 1989, pg 18.
- Roger Brown Study Collection: Jeff Heubner, “Roger Brown’s Last Wish,” ttp://www.chicagoreader.com/chicago/roger-browns-last-wish/Content?oid=913700; accessed April 2, 2014.
- Weir Farm National Historic Site: www.nps.gov/wefa/historyculture/index.htm; accessed April 2, 2014.
- Gari Melchers Home and Studio: http://garimelchers.umw.edu/gari-melchers/historic-house/; accessed April 2, 2014.




